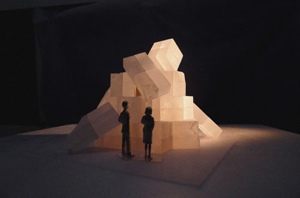Warming Huts competition honors Frank Gehry and four others

Warming Huts: An Art and Architecture Competition on Ice, a cool challenge for designers and architects in Winnipeg, Canada, recently unveiled its winners-- each chosen for their different and innovative interpretations of shelter.

Warming Huts is an open contest sponsored by the Manitoba Association of Architects, that looks for designs that most push the envelope of design. The huts therefore must demonstrate warming capability as well as innovative, creative design and skilled craft.
This year, five awards were given out-- one was given out to a group of architecture students from the University of Manitoba, and three were awarded to contestants who applied during an open submission period. The final hut was designed by Gehry Partners, who was invited to take part in the design process.
Gehry's highly anticipated design is a hut made from large blocks of ice. Entitled, FIVE-HOLE, the blocks resemble an abstract igloo, stacked in a "sculpturally casual" manner.
On the inside, meant to be in stark contrast to the exterior, warmth is emitted through a Douglas Fir timber structure, benches and fire pit. In the daylight, the hut is meant to appear crystalline in the midst of the snow that surrounds it, but in the evening it will appear as a lantern, drawing in passers-by.
HOTHUT, the design from the University of Manitoba architecture students, is made entirely with foam. HOTHUT is "an exploration into foam's inherent structural, visual and acoustic qualities."
It was carved from a single piece of high-density foam, and provides spaces to sit, lean, stand and look through into the other spaces.
The first of the open-contest winners was designed by Tina Soli and Luca Roncoroni of Norway and is a simple structure they called Wind Catcher.
They created an interactive object in which the weather, wind in particular, plays an active role, whether it is with sound as wind passes through or with the snow-formations that surround this hut-- two things that will constantly change throughout the season.
The concept of the "hole in the wall" described by the designers also has a more playful element, encouraging passers-by to be framed in the landscape, whether to rest, take photos, or swing from the swing mounted in the ceiling.
Hailing from the Czech Republic, Mjolk Team constructed a resting place for ice skaters called Ice Pillows. The concept behind the design was to not add a new structure to the landscape but instead to transform the existing landscape into shapes that can offer shelter.
The "pillows" are made from a pump and sprinkler system that punches a hole in the ice and sprays the river water over a balloon. When it is again frozen, the balloon is removed and used to make the next pillow to be slid down, climbed upon or sat inside.
Kevin Erickson and Allison Warren from New York City were the final winners, with their ROPE Pavilion design. The dome-like hut will rest inside the river trail's landscape.
It is made from manila rope and birch wood, the shell blocking the winter cold while still allowing in light and views out. The wood interior is meant to create a sense of warmth, and the dome is to create heat-retention.
All of the forms are expected to be constructed in the coming month, joining other innovative huts from previous years along the Assiniboine Credit Union River Trail.
[ArchDaily]
Images: Warming Huts
This post was originally published on Smartplanet.com
