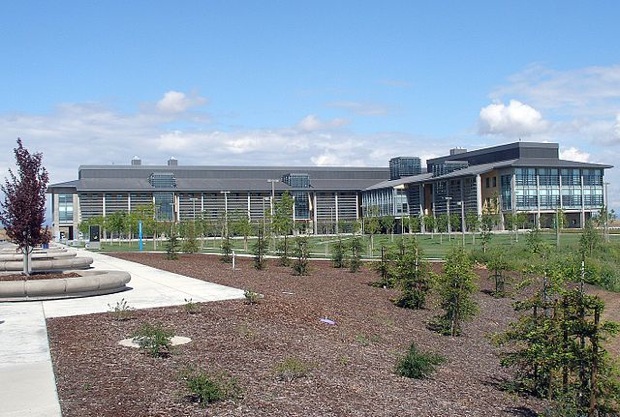Ten buildings that show 'green' design cuts costs, builds communities


Although you might not see "green" buildings by starchitects dominating innovation news stories as much as they did in the 2000s, there exist quieter projects that are worthy of attention for business, community-building, and educational reasons. Ten of them make up the 2012 list of winning "Green Projects" chosen by the American Institute of Architects' (AIA) Committee on the Environment, announced on April 19. They will be acknowledged at the AIA's national convention from May 17-19.
Many of the chosen projects have revived neglected or abandoned structures, cutting construction bills and boosting surrounding local economies. And the numerous educational buildings or campuses that dominate the selection are geared to inspire students -- future business executives, community leaders, and consumers -- by exemplifying the power of design to help tackle the challenges of improving the environment via alternative energy, reducing and re-using waste, and other cost-effective solutions.
As writer Paula Fenton reported on Architectural Record's Web site, one juror of the Top Ten Green Projects list (now in its 16th year) commented that "these projects really demonstrate that you don’t need a client with bottomless pockets or a purely pedagogical mission related to sustainability." Another juror, as Fenton reported, said that "It is the true measure of sustainability—the fact that a project becomes so embraced by its community that its value far exceeds the value of a conventionally designed building."
Hopefully, many of the ideas in use in these buildings will become "conventional" in the future.
The winners are, in alphabetical order (with links to detailed information and images available on the AIA's site):
1315 Peachtree Street (Atlanta, GA; designed by Perkins + Will). The architects transformed an existing 1986 office building into an eco-friendly structure as a cost-effective alternative to building from scratch. All flush fixtures use stored and filtered rainwater. The architects used computer modeling to understand daylight to make design decisions.
ASU Polytechnic Academic District (Mesa, Arizona; designed by RSP Architects and Lake Flato Architects) This project, part of Arizona State University's Polytechnic Academic District, makes use of a decommissioned airbase. The buildings maximize shade to cut down air-conditioning bills. They were also designed to maximize natural light, to slash lighting bills, too.
Chandler City Hall (Chandler, AZ; designed by SmithGroupJJR) The designers created a sleek building that manages water use more efficiently than its predecessor. They also designed it to provide shade (along with the use of high performance glazing) to cut down on cooling costs.
Iowa Utilities Board Office of Consumer Advocate Office Building (Des Moines, IA; designed by BNIM) This building collects and re-uses storm water and is designed to capture "free" thermal heating. A year after opening, the structure sees energy savings that are 68% beyond the energy code baseline for the area. More than 95% of the offices and other occupied spaces in the building have access to daylight.
Mercy Corps Global Headquarters; (Portland, OR; designed by THA Architecture) This building has a 3,800-square-foot green roof. The plants filter rain water and contributes to the air quality in downtown Portland. Low-flow faucets and dual-flush toilets cut previous potable water use by 40%.
Kensington High School for the Creative and Performing Arts (Philadelphia, PA; designed by SMP Architects in collaboration w/SRK Architects) Classrooms in this school are designed to receive maximum daylight, cutting lighting bills. Teachers use the building as a living example of green design. Truancy has dropped, tests scores have quadrupled, and the graduation rate has risen from 29% to 69% in the year since the building was completed.
Music and Science Building (Hood River, OR; designed by Opsis Architecture) Similar to Kensington High School, this building is used to teach kids about eco-friendly design. Students can access the building’s geothermal and water system and pump room--designed for instructional use.
Portland Community College (PCC) Newberg Center (Newberg, OR; designed by Hennebery Eddy Architects) Water use was reduced by 49.2%, thanks to low-flow faucets and toilets. The design allows for maximum daylight use, and has ventilation stacks and a circulation spine to naturally regulate the temperature.
University of Minnesota Duluth – Bagley Classroom Building (Duluth, MN; designed by Salmela Architect) The roof is a garden that also shades the building, along with other custom shading devices, cutting down on electric cooling costs.
University of California, Merced 2009 Long Range Development Plan (Merced, CA; designed by UC Merced) In 75% of interior rooms, daylight is available. The campus generates as much electricity as it needs, thanks to solar, wind, and waste re-use systems. In addition, the building is designed for flexible spaces to encourage and accommodate new configurations -- rather than new construction.
Images: University of California, Merced: coolcaesar/Wikimedia Commons; Chandler City Hall: CWaterhouse/Flickr
[Via AIA, Architectural Record]
This post was originally published on Smartplanet.com