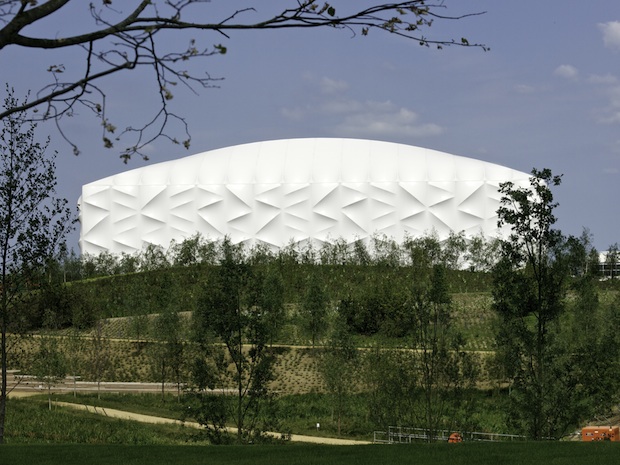Temporary architecture in London: taking 'pop-up' to Olympic levels


Yesterday, my colleague Beth Carter and I both blogged about venues at the forthcoming London Olympics (which kick off July 27), and both of our posts focused on how impermanent these athletic sites would be.
The Games have long been a high-profile innovation lab of sorts. As the world watches Olympians vie for medals, companies showcase technologies that may become mainstream in the near future, from computing and healthcare gadgets to sneakers and swimsuits. This year, the Olympics seem to be the lab of super-sized pop-up buildings.
Beyond the Olympic Stadium, designed by architecture firm Populous to shrink down to a smaller community venue, and the Olympic Shooting Gallery, designed by Magma Architecture as a PVC tent that can be taken down and reused and recycled, London will feature other structures that won't retain their Olympic forms.
One is the Aquatics Center, designed by Zaha Hadid Architects. It was conceived as a permanent edifice but is designed to be partially disassembled after the Olympics. The 17,500 seats it currently houses will decrease by a whopping 85 percent. This will happen when the two awkward, block-like sides of the center will be removed, along with the seating. The chairs have been rented, not purchased, so they'll be returned. And the materials used to construct the side wings of the center--from the PVC exterior wrap to the steel underneath-- will be recycled or reused. The swooping roof, which characterizes Hadid's signature style of undulating forms, will remain.
Another is the striking Basketball Arena, designed by Wilkinson Eyre Architects, which from the beginning was intended as a fully temporary site. The arena, which has been compared to a "loaf of bread," is made up of a steel barrel frame covered with 215,000 square feet of PVC. The steel supports are bolted and not welded together to be taken down easily. And security staff offices, athletes' warm up areas, and food preparation facilities are located in a separate pop-up area rather than within the arena, to keep the design of main building simple. Two-thirds of the arena's materials are meant to be reused or recycled.
While so many structures at this summer's London Olympics will be fleeting, they will still also be iconic beyond their striking looks. Think of these temporary venues all together as, well, pop-up structures taken to an Olympic level. The London Organizing Committee of the Olympic Games and Paralympic Games, in association with the commissioned architects of these projects, are striving to illustrate that less expensive, more environmentally friendly pop-up architecture can be scaled up. Way up. Once the domain of small, chic boutiques, temporary venues that can accommodate large, urban crowds could just become a lasting trend after this year's Games.
[Via Architectural Record]
Images: Basketball Arena, David Poultney; Aquatics Center, Anthony Palmer, both courtesy London 2012
Related on SmartPlanet:
Why temporary architecture could be an enduring trend
Pop-up hotels, from the chic to the utilitarian, grow as a business trend
This post was originally published on Smartplanet.com