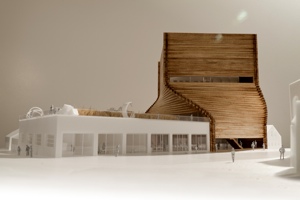Park City arts center presents finalists in architectural design competition during Sundance

PARK CITY, Utah- On the eve of the 2012 Sundance Film Festival, Park City's Kimball Art Center (KAC) will host an interactive exhibit of the finalists in the contest to design the center's new addition, and complete interior renovation.

Last August the KAC, a non-profit community arts center, announced that it would hold a competition for the renovation and expansion of its historic building.
The original building operated as a stable, and was transformed in 1929 into the Kimball Bros. Garage, that served Park City for 43 years.
In 1976, Bill Kimball, who was an art enthusiast, with help from the community, turned the run-down garage into the non-profit community center it is today.
Since 1976 the needs of the KAC have expanded but the space has stayed the same, restricting the growth of the center. The grand idea behind the competition was to restore the historic space of the Kimball Garage while expanding the space, and in turn the programs, of the KAC.
The five finalist's designs, in the form of model and storyboard, were on display at the KAC until January 12. However, during the Sudance Film Festival (January 19-29, 2012), the KAC will transform into the Sundance House presented by HP, and will present the designs with photographic light-box displays and videos of the models that use augmented reality technology.
The five final firms and their designs:
BIG / Bjarke Ingels Group - New York, New York and Copenhagen, Denmark
A massive stacked timber building made of wood reclaimed from train tracks—one of many green solutions—would be used for the new building, enclosing a spiral staircase, and topped by a terrace. The historic building would be renovated into an educational hub with a rooftop sculpture garden.
Brooks + Scarpa Architects - Los Angeles, California
The “Kimball Cloud” proposed for the new building is a translucent honeycomb tower that uses solar energy and natural ventilation, featuring a rooftop terrace and garden. The historic building would become office, classroom, and storage space.
Sparano + Mooney Architecture - Salt Lake City, Utah
Inspired by the Aspen tree, the design uses log architecture for a new building filled with natural light and generous gallery space, with a photovoltaic glass screen, and a rooftop terrace.
The historic building would be transformed into administrative offices.
Will Bruder + Partners Ltd. - Phoenix, Arizona
Using the rich colors of Utah’s canyons as inspiration, the design connects the new and historic buildings with a façade of colorful ceramic. The new building features a central skylight and a a roof terrace, while the historic building would be devoted to educational and administrative use.
Tod Williams Billie Tsien Architects - New York, NY
A “Box of Sky and Shadow” features framed glass openings to the mountains, “sky rooms,” elevated galleries, a brick-copper interior, and an exterior scrim on which movies can be projected, while the historic building would be renovated for administrative use.
Weigh-in:
Visitors to the exhibit will be encouraged to weigh-in on their favorites (and least favorites) via and online poll accessible by QR codes, or at the KAC's website.
Comments can also be sent to feedback@kimballartcenter.org, or tweeted with the hashtag #kimballtransformationproject. The project is expected to begin construction in mid-2013 and be completed by mid-2015.
Stay tuned for SmartPlanet's interview with KAC executive director Robin Marrouche on the power of good design and how architecture can help a community, as well as what's in store for the KAC once the winner is chosen in February 2012.
Videos of the five proposals:
Images: Kimball Art Center
This post was originally published on Smartplanet.com

