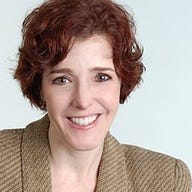With smart buildings, it's all about performance, performance, performance

 Way before Pixar blew everyone's minds with creations such as Toy Story or Finding Nemo, I have been fascinated by the realities made possible by computer-aided design, or CAD, software.
Way before Pixar blew everyone's minds with creations such as Toy Story or Finding Nemo, I have been fascinated by the realities made possible by computer-aided design, or CAD, software.
I've covered Autodesk for much of my 20 or so years as a technology reporter, and it seems to me that its role in how we reshape our world is becoming even more important.
I've written several times here about the company's Clean Tech Partner program, through which it gives away software "grants" to green-tech or cleantech start-ups that could use its applications to design and prototype their products. Autodesk is also playing a role with some of the smart cities and smart buildings projects going on around the country.
Tim Gaidis, sustainable design practice director in St. Louis for HOK, a global architectural design firm, says now more than ever it is important for architects to understand every implication of how a certain design choice affects building envelope, the energy systems required and even the transportation necessary to get there. He describes this as FIT (or fully integrated thinking), which goes beyond design to think about food sourcing, transportation, building administration, local governance and even legal agreements. For example, will tenants be responsible for their utility payments or will this be covered in their lease?
"The three most important words in sustainable development are performance, performance, performance," Gaidis says.
Autodesk has adapted its products accordingly, he says. With Revit, for example, an architect or engineer can study the performance of certain building materials in particular climate zones. Autodesk has also come out with software called EcoTect, which considers factors such as how renewable energy might play a role at a site. Or, whether or not a building could take better advantage of natural ventilation. The importance of knowing typical wind directions at a site, the orientation of street grids, and so on, are critical "GIS data is beginning to become very important," Gaidis says.
Incidentally, sustainable design isn't something that HOK just began thinking about. The firm has close to two decades of experience. Gaidis says it is rare now that a new project doesn't have some sort of green or sustainability component attached to it. "One of the things that you're starting to see is that some of the baby boomers who were part of a cultural shift in their youth are now CEOs of companies and are deciding that there is more than just making a profit," he says. "They are going to take care of their own little piece of earth."
Autodesk's influence is obvious in a number of municipal water infrastructure projects, which is a growing focus for the software developer.
Rich Humphrey, director, infrastructure industry, AEC for Autodesk, says one big focus by cities and local governments is on how to link existing physical infrastructure (which is often decades-old) with natural systems of drainage and irrigation in a particular area. From a city's standpoint, waste water systems are probably the most expensive on their books. Being able to provide detail about the potential impact of a sustainable infrastructure project has been instrumental in enabling local governments to win grands to support projects.
Examples of communities using Autodesk software to this end include the Las Vegas Valley Water District, which is using Topobase to help primarily with prioritizing repair projects, scheduling and data management; the St. Paul Department of Public Works, which is using AutoCAD, AutoCAD Map 3D and Topobase to record information about its underground infrastructure so that information can be shared with the transportation department and other utility companies; and the Los Angeles Department of Water and Power, which is using Geospatial Solutions, AutoCAD Map 3D, MapGuide and AutoCAD Raster Design. This is the largest municipal utility company in the United States, with more than 716,000 water customers. The software is used to make smarter designs about new infrastructure projects and to share information with other city departments for coordinated planning.
Photo: HOK
This post was originally published on Smartplanet.com