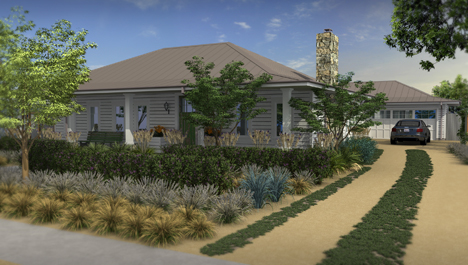Getting active about passive: Sonoma home undergoes tough efficiency retrofit

Given the slow pace of investment and deployments in renewable energy technologies, there has been a heightened emphasis in recent months on building efficiency—and the need to accelerate projects of this sort not necessarily at the expense of stuff like solar but as a pragmatic approach to making things better as quickly as we can.
In that vein, I spoke several weeks ago with the architects and building specialists working on a ground-breaking project in Sonoma, California, centered on creating one of the first honest to goodness residential buildings certified under the rigorous Passive House framework.
So first things first: You're probably wondering, like I was when I interviewed this team, what in the world is a Passive House? As the term might suggest, this is a building that has a minimal impact on its surroundings. In fact, those who are certified in Passive House construction describe them as systems unto themselves. They are incredibly well-insulated -- virtually airtight -- and are heated with systems that are much smaller than those you would associate with your typical house. In fact, most of the "heat" used to keep these buildings cozy comes from the humans and appliances and other stuff running in them. Heat exchangers are used to circulate it. It's a "fresh air furnace' concept. There's been much more work in Europe on Passive House designs than here in the United States. Here, much of the focus has been certifying according the U.S. Green Building Council's LEED framework (Leadership in Energy and Environmental Design).

Rick Milburn, owner of Solar Knights Construction, a certified Passive House consultant and the contractor for the Sonoma retrofit project, says these houses use 80 percent to 90 percent less energy that you would typically expect. He says these retrofits run 10 percent to 15 percent more than standard construction: the toughest part right now is finding those with Passive House knowledge to work on different aspects of the project -- and to test it.
Graham Irwin, a certified Passive House consultant with Essential Habitat, and also involved with the project, says these buildings undergo an air-tightness test to ensure there aren't leaks or gaps that would negatively effect efficiency. In addition, energy consumption is calibrated on a per-footage basis: total energy usage per year cannot exceed this amount. The architect on the project is Jarrod Denton with Lail Design Group, who was determined not to let the Passive House process take away from the aesthetics of the home.
The excess construction costs can be recouped in between nine and 10 years, based on the amount of energy savings that the home owner might expect, Milburn says. Passive Houses also have a more consistent ambient footprint.
One of the biggest problems with Passive Houses, Milburn says, is finding heating, ventilation and air-conditioning systems that are appropriately small.
For example, if you walk by a window, it will be quieter than you might expect in a typical home. Which means your passive house just might be a blessing if you have more than active neighbors.
If you want to read more about this particular project, this article from Builder has a lot more details. Final certification of the project is expected in the July timeframe.
This post was originally published on Smartplanet.com